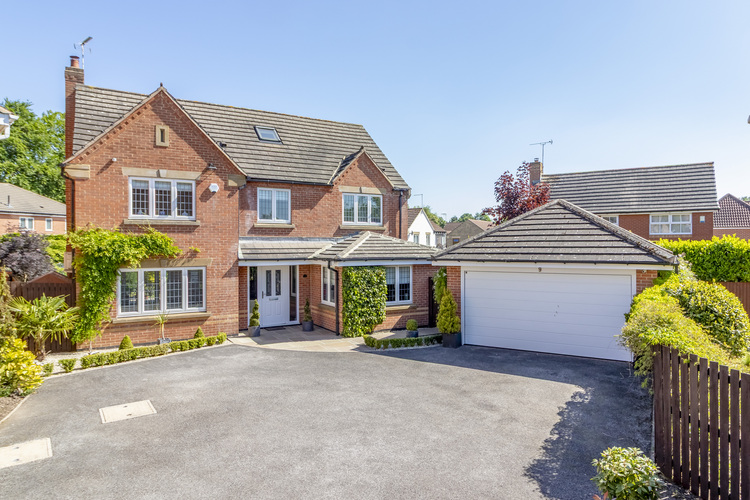Appleby Avenue, Knaresborough
£775,000
6 Bedroom Detached House
An immaculately presented six bedroom detached family home which has been beautifully updated and a remodelled ground floor layout, benefiting from a large corner plot which is nicely tucked away, accessed by a shared driveway and located on the ever popular Appleby Estate on the edge of Knaresborough.
Download Property Brochure (PDF)













The Property
The Property is fronted by driveway parking large enough for multiple vehicles in front of the detached double garage measuring (17’6 x17’6). It has power, lighting and heating, an electric
door with remote control, a smart electric vehicle charger, and external power socket.
Ground Floor
The house opens via a covered entrance to the central reception hall with guest w/c and useful under stairs storage. Walnut Parquet flooring is laid in a herring bone fashion and extends
from the Hall through the down stair w/c into the Kitchen, Utility and dining area.
On entering the front door to the right there is a snug/sitting room.
To the left there is a magnificent open plan living space with built in ceiling speakers, which includes a spacious dual aspect lounge with double doors leading out onto the stone patio and
leading to the dining area for formal dining and modern kitchen, this creates a fantastic entertaining space.
The kitchen includes quartz worktops with central peninsula breakfast bar , a gas/electric Rangemaster cooker, extractor, integrated dishwasher and space for an American fridge freezer. Leading off the kitchen is a separate utility room with practical side entrance door.
First Floor
The first floor the galleried landing leads to bedroom two which is a great sized double bedroom with built in wardrobes and an ensuite shower room with walk-in shower, w/c, and hand basin. There are three further double bedrooms all fitted wardrobes, sixth bedroom/study and a recently updated modern house bathroom with separate bath, walk in shower, w/c and hand basin.
Second Floor
The second floor reveals an exceptional principal suite with spacious bedroom, open plan dressing area leading into the ensuite bathroom with separate bath, walk-in shower, w/c and handbasin, built in wardrobes and draws with access to eves storage.
Gardens and Outside
Twin sets of doors open out to the fully enclosed rear gardens with lawns that extend to the side of the house, stone patio lounging area, and a second sun terrace with covered seating space that boasts lighting and power for outdoor heaters making it ideal for outdoor entertaining all year round.
Access to the Garage via a side personal door is to the right as you exit the Utility door into the garden.
The other side of the property houses a shed and storage area for gardening tools.
Surrounding Area
Located on the popular Appleby Estate, with walks in the countryside and Nidd Gorge on your doorstep. The beautiful market town of Knaresborough offers a wide range of amenities, range of shops, market days, Primary Schools, Secondary School, Castle remains, stunning walks along the river Nidd and a variety of restaurants, bars and pubs.
Transport
The transport links include a regular bus route into Harrogate with direct rails links to Harrogate, Ripon, Leeds and York. Onward Rail links to London are also easily available. Both the A1M and M62 motorways are within easy reach.
Airports
Nearest International Airport is Leeds Bradford at Yeadon .which is 15.9 miles away Both Newcastle & Manchester Airports are easily accessible via road and rail links
Location
Viewings
For more information or to arrange a viewing please call our Harrogate office on 01423 501 201 quoting reference HOP/18362418 or email us.


