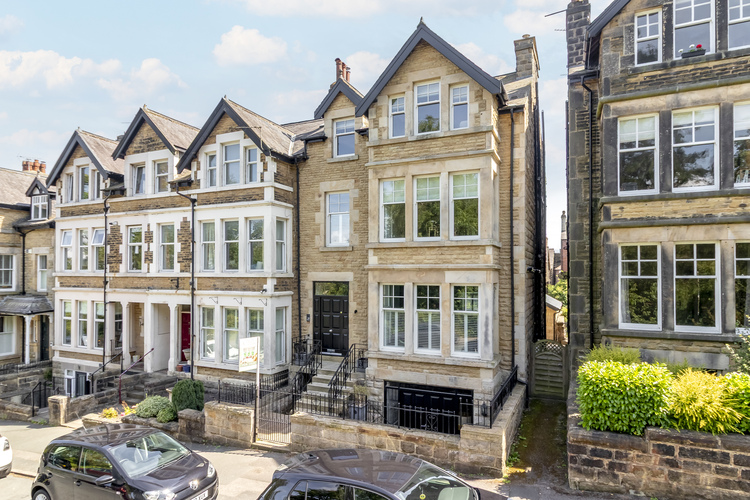Harlow Moor Drive, Harrogate
£1,095,000
6 Bedroom Town House
Nestled in a premier location between the sought-after Cold Bath Road and the tranquil Valley Gardens, this magnificent Victorian residence has been exquisitely reimagined to offer an unparalleled standard of modern luxury. Melding timeless elegance with bespoke, contemporary design, this home presents a rare opportunity to acquire a property of exceptional character and sophistication in the heart of Harrogate.
Download Property Brochure (PDF)

















From the moment you arrive, the commitment to quality is evident. The home is warmed by gas-fired central heating, featuring underfloor heating across the entire ground floor and in all bathrooms.
Step through the welcoming entrance porch, complete with a fitted unit for coats and shoes, into a grand hallway laid with classic Victorian tiling. This beautiful introduction sets a tone of refined grace that extends throughout the property.
To your left, the spacious lounge is a masterclass in design. Rich, Herringbone wooden flooring with brass trim detailing flows through the room, leading to a grand bay window that frames stunning views of the Valley Gardens. A feature fireplace with a log-burning stove creates an inviting focal point, flanked by bespoke solid oak shelving. Above, a ceiling halo light casts a warm and sophisticated glow. The ground floor also features a discreet cloakroom, impeccably styled with a WC and hand basin that honour the home’s Victorian heritage, elevated by a vibrant, William Morris wallpaper that makes a memorable statement.
Prepare to be captivated by the spectacular kitchen, a true “wow factor” space designed for both effortless family living and grand-scale entertaining. Porcelain floor tiles and an exposed brick fireplace with a second log-burning stove create an atmosphere of rustic charm and inviting warmth.
The bespoke kitchen is a chef’s dream, featuring hand-picked granite worktops and a suite of premium, integrated appliances. This includes a Fisher & Paykel American fridge-freezer, two dishwashers, a professional-grade Range cooker, a Miele oven, and an impressive 128-bottle Fisher & Paykel wine chiller. At the centre of it all, the large island incorporates a Shaws of Darwin Belfast sink with an instant hot water tap and a second fridge. A cleverly concealed door reveals a walk-in pantry, thoughtfully designed with a breakfast bar, a large larder cupboard, and a charming blackboard wall—perfect for family notes and shopping lists. From the dining area, two sets of French doors open onto a sun-drenched, south-facing wraparound terrace, seamlessly blending the interior and exterior to create a fabulous, flowing entertaining space.
Ascend to the first floor, where the landing leads around to the luxurious master bedroom suite. This private sanctuary begins with a walk-through dressing area, where bespoke, intelligently planned wardrobes maximize storage. A secret door adds a touch of intrigue, opening into a stunning ensuite shower room with a large walk-in shower, WC, and basin. The bedroom itself is a haven of tranquillity. Adorned with exquisite Colefax & Fowler wallpaper, it features another charming fireplace with an electric log-burning stove and bespoke fitted drawers. The magnificent bay window not only floods the room with light but also houses a show-stopping copper bath, positioned perfectly to enjoy serene views over the Valley Gardens as you soak. This floor also hosts a second, generously sized super king bedroom, equally beautiful with Colefax & Fowler wallpaper, wooden flooring, and bespoke built-in wardrobes. It benefits from its own ensuite with a walk-in shower, twin sinks and bath, making it an ideal suite for guests.
In a feat of clever design, the main utility room is conveniently located on this level. It offers bespoke fitted cupboards, two new Samsung washing machines with add in feature and a new Samsung dryer, a Shaws of Darwin sink, and an industrial-style clothes rail. Overhead units, accessed by a solid Oak ladder, provide further ingenious storage solutions.
This home’s location is simply superb. Situated in a fantastic position that offers the best of both worlds, you are moments away from the vibrant shops, delis, and restaurants of Cold Bath Road, yet also a short, pleasant stroll from Harrogate’s town centre. Excellent transport links provide easy access to York, Leeds, and London. From your doorstep, enjoy picturesque walks through the Valley Gardens or venture into the beautiful Pinewoods, which lead to the renowned Harlow Carr Gardens and the iconic Bettys Tea Rooms. This is more than a home; it is a lifestyle.
Location
Viewings
For more information or to arrange a viewing please call our Harrogate office on 01423 501 201 quoting reference HOP/18120213 or email us.


