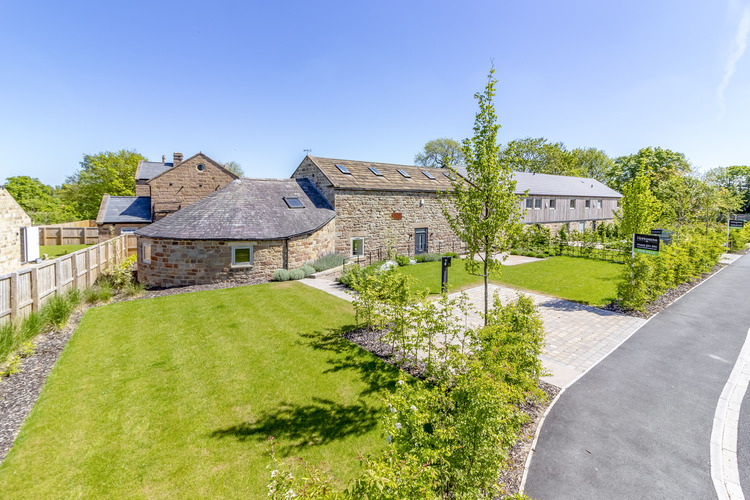Hawthorn Place , Harrogate
£635,000
3 Bedroom Barn Conversion
The Sussex is a fabulous barn conversion which has been beautifully converted with a lot of the original features being kept which gives the property a lovely feel with well planned living accommodation and benefitting from a superb location. NO ONWARD CHAIN.
Download Property Brochure (PDF)












With gas fired central heating the living accommodation comprises; entrance hall which is full barn ceiling height and a large double glazed window in the shape of where the original barn doors were immediately gives you a sense of the original features and character and gives you a pleasant view over the rear garden. Turning left in the entrance hall you move into the spacious lounge with a floor to ceiling window looking back into the entrance hall. A doorway from the lounge leads into the real feature of this fabulous property, the open plan living/dining kitchen in the round room which has an incredible wooden beam structure above a modern fitted kitchen. The kitchen includes; Quartz worktops, solid oak breakfast bar, Neff n50 single multifunction oven slide & hide, Neff n50 microwave oven with hot air, AEG flex zone induction venting hob, CDA integrated tower fridge, full height, CDA integrated frost free tower freezer, full height, AEG fully integrated sliding hinge dishwasher, Large sink and boiling hot water tap. There is a separate Utility room with fitted units, boiler store cupboard, plumbing for a washing machine and space for a tumble dryer with worktop space next to sink. From the entrance hall there is also a downstairs w/c and a third double bedroom with fitted wardrobes, ensuite shower room with Vilroy & Boch sanitary ware including a w/c, hand basin and a walk in shower.
On the first floor there are two double bedrooms at opposite ends of the landing and both benefitting from feature original beams in both. The master bedroom has built in wardrobes and an ensuite shower room with walk in shower, w/c and hand basin with Vilroy & Boch sanitary ware. The second bedroom has an ensuite bathroom with bath, separate walk in shower, w/c, vanity unit and hand basin again all Vilroy & Boch.
Outside to the front of the property is a block paved driveway offering off street parking for two vehicles with an ev charging point. The driveway is surrounded by landscaped gardens including a good sized lawn area a south west facing patio and a pathway leading to the front door. To the rear is a lovely landscaped garden with a good sized patio area and flower beds creating a pleasant seating and entertaining space.
Within walking distance there is a wide range of local amenities including Post Office, convenience stores, coffee shops, cafes, Elite Meat Butchers and there are beautiful countryside walks on the old railway line which lead down into Nidd Gorge and you can walk all the way through to Ripley.
Location
Viewings
For more information or to arrange a viewing please call our Harrogate office on 01423 501 201 quoting reference HOP/18353693 or email us.


