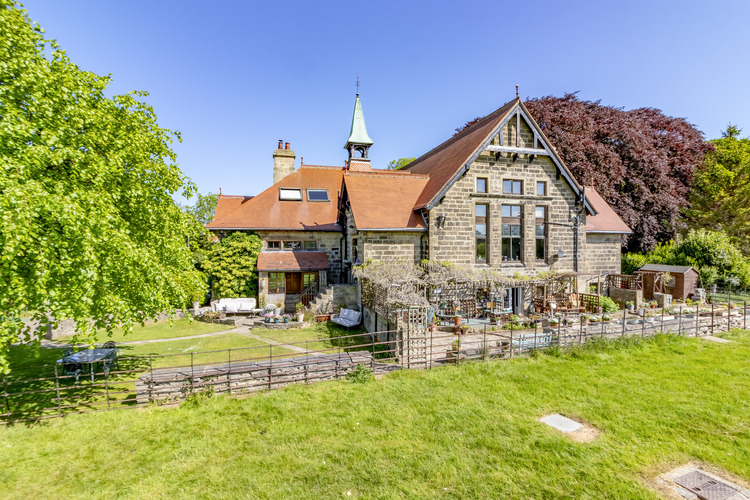Ripley Road , Nidd
£1,250,000
9 Bedroom House
Dating back to 1898 this unique property has character features throughout with the property being surrounded by stunning gardens and countryside with multiple seating areas to enjoy them from. With a combination of oil fired and electric heating the property currently is used as three separate properties; the main house to the rear of the property, a flat and an apartment which all have their own private entrances and spacious living accommodation.
Download Property Brochure (PDF)






















The Main House
With stone steps leading up to the entrance hall where there is a boot room and w/c, from the entrance hall it opens out into the open plan dining kitchen with a lounge area with a feature fireplace with a wood burning stove. The kitchen includes an Electric Aga, plumbing for a dishwasher, space for a fridge freezer and a door which leads to the pantry/separate utility room.
With stairs leading up from the kitchen into the spectacular lounge, with exposed beams, original floorboards and in the centre of the upstairs living accommodation with the master bedroom suite to the rear of the property with walk in wardrobe and ensuite bathroom with separate bath, w/c and hand basin and a walk in shower, two further double bedrooms, house bathroom with shower over the bath, w/c and hand basin, shower room with walk in shower, w/c and hand basin. Additionally there is another spacious room which could have a variety of uses, but currently being used as a bedroom, with a walk in wardrobes from the inner hall that leads to the bedroom and a really useful walk in storage cupboard into the eaves.
To the lower ground floor there is a cinema room/games room which creates a great entertaining space too with double doors leading out onto a south facing patio area over looking the fields.
The Apartment
A one bedroomed apartment which has been rented out as a popular holiday let with a stunning lounge with fireplace and high ceilings with amazing views over the gardens and countryside. From the lounge there are stairs leading up to a mezzanine level overlooking the lounge and also a useful storage area. There is a modern fitted kitchen with slimline dishwasher, space for a fridge and freezer, electric hob, single oven and Belfast sink. The Master bedroom is a great size with a walk in dressing room with fitted wardrobes and the ensuite shower room includes underfloor heating, walk in shower, w/c and hand basin. There is also a house shower room with walk in shower, w/c and hand basin.
The Flat
A four bedroomed flat with flexible living accommodation throughout including, enclosed porch and stone steps leading up to the front door which opens into the open plan living kitchen with fitted kitchen, a dining area with an amazing feature fireplace with a wood burning stove and a lounge area. There is an inner hall which leads to a useful storage area and into the sitting room, there are two double bedrooms and a good sized fourth bedroom with a modern fitted house bathroom with bath, w/c and hand basin. From the sitting room there are stair leading up to another bedroom but has a variety of uses and could be a studio/playroom or a second lounge area.
Outside and Gardens
Access onto the driveway and then sweeping round via electric gates is the parking area for multiple vehicles. There is a pathway that leads up to the property with the established garden either side. With well stocked flowers beds, lawns, a real feature of the garden is the water fountain, two summerhouses in different areas so you can follow the sun all day long, patio areas, mature trees and foundations for a green house. There is a boiler room which also offers extra storage and a large workshop with power and lighting.
Surrounding Area
Situated on the outskirts of the ever popular village of Ripley which has a Chuch, Post Office, Butchers, Cafe, Primary School and is on a regular bus service between Ripon and Harrogate. With being a short distance from Harrogate and Knaresborough, both offering a wide range of amenities, primary and secondary schooling options and transport links to Leeds York and London.
Location
Viewings
For more information or to arrange a viewing please call our Harrogate office on 01423 501 201 quoting reference HOP/18228977 or email us.


